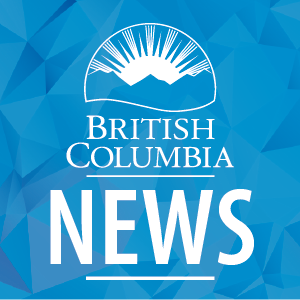The B.C. government and SAFERhome Standards Society have joined with a local developer to study universal design features, elements that accommodate changing lifestyle and accessibility needs, in a new residential development in Chilliwack.
The project was announced at the groundbreaking for the new 156-unit family housing development being built by Englewood Courtyard Management Ltd. The building will incorporate SAFERhome's 19-point standards, which include wider doorframes with little to no thresholds, wider hallways and stairs, easier access to bath/shower controls and electrical outlets and technology to connect phone lines, video and computer systems.
The government of B.C., through BC Housing's Homeowner Protection Office (HPO), will provide up to $93,600 to cover SAFERhome inspection and certification costs for all 156 units.
A research study on the project, examining the costs and benefits of incorporating universal design features in residential construction, will be completed and published in 2015.
Quotes:
John Martin, MLA for Chilliwack -
"Making homes more accessible for those who wish to age in place is an important step in helping B.C. residents remain independent in the community. Our government will continue to seek out and support innovative solutions that meet the diverse housing needs of British Columbians at all stages of life."
Patrick Simpson, executive director, SAFERhome Standards Society -
"Universal design is about everyone. It's a way of keeping children safer, a way of more easily having grandparents live or visit at home, and a way to age in place with dignity. Universal design creates more inclusive communities and supports inter-generational living. Our partnership with Englewood Courtyard Management Ltd is our first research project with a developer to incorporate our 19-point SAFERhome standards into a multi-unit residential building. We hope to build more partnerships with developers and to use the research HPO will gather to change the landscape of housing for British Columbians today and into the future. "
Mark Perry, executive director, Englewood Courtyard Management Ltd -
"We are thrilled to be breaking ground for our Englewood Courtyard project and proud to partner with both the B.C. government and SAFERhome Standards Society to create homes that will meet the changing needs of homeowners as they age."
Quick Facts:
- SAFERhome Standards Society is a non-profit, public interest organization established in 2004. SAFERhome promotes the adoption and use of housing standards and practices to create safe, healthy and sustainable homes for everyone in the community.
- In 2008, the government of B.C. provided a $100,000 grant to the SAFERhome Standards Society to help them implement their certification and education programs to create safe, healthy and sustainable homes for aging in place.
- Since 2001, the B.C. government has invested $3.6 billion to provide affordable housing for low-income individuals, seniors and families. This year, more than 98,000 B.C. households will benefit from provincial housing programs and services.
- In 2012-13, the B.C. government invested over $5.7 million to provide subsidized housing and rent supplements for nearly 1,200 Chilliwack households.
Learn More:
To learn more about affordable housing in B.C., visit: www.bchousing.org
To learn more about the Homeowner Protection Office (HPO), a Branch of BC Housing, visit: www.hpo.bc.ca
To learn more about SAFERhome Standards Society, visit: www.saferhomesociety.com
A backgrounder follows.
Contact:
Fergus McCann
BC Housing
778 452-6445
BACKGROUNDER
19-Point SAFERhome Standards
The SAFERhome Standards is a design overlay for homes that bring flexibility, safety, and cost savings. SAFERhome certification is contingent upon the fulfillment of all 19-Point SAFERhome standards.
The 19 standards are:
1. Exterior Thresholds: All exterior thresholds are flush.
2. Interior Thresholds: All interior thresholds meet minimal code constraints (e.g. shower entrance)
3. Position of Bath and Shower Controls: All controls are offset from centre, roughly halfway between the centre and the outside edge of the shower or bathtub enclosure.
4. Pressure/Temperature Shower Controls: Control valves are installed on all shower faucets.
5. Washroom Wall Reinforcements: Reinforced with 2X12 solid lumber in all washroom bathtub, shower and toilet locations.
6. Waste Pipes: All pipes are brought in no higher than 14 inches to the centre of the pipe from floor level.
7. Sink Cabinets: Cabinets underneath each sink are easily removed.
8. Doors: All doors and pinch points are a minimum of 34 inches but ideally 36 inches wide.
9. Hallways: All hallways are a minimum of 40 inches but ideally 42 inches wide.
10. Positioning of Light Switches: All switches are positioned at 42 inches to the centre of the electrical box from the finished floor.
11. Positioning of Electrical Outlets: All outlets positioned at 18 inches to the centre of the electrical box from the finished floor.
12. Placement Locations of Electrical Outlets:
- Beside windows, especially where draperies or blinds may be installed.
- Bottom of stairways.
- Beside the toilet.
- Above external doors (outside and inside).
- On the front face of the kitchen counter.
- At Node Zero Location (the communications control centre for smart home options) where all the house wiring meets in one place.
13. Electrical Boxes: All light switches and A/C outlets use smart electrical boxes.
14. Four-Plex Outlet Locations: Placed in master bedroom, home office, garage and recreation room.
15. Telephone Pre-Wiring: CAT 5E (4 pair) homerun to all areas and return to one central area (Node Zero).
16. RG-6 Coaxial Cables Runs: All homeruns return to one central area (Node Zero)
17. Low-Voltage Runs: All other low-voltage homeruns (e.g. doorbells, security systems, etc.) return to one central area (Node Zero).
18. Wall Reinforcements (Top of the Stairs): At the top of all stairways, walls are reinforced with 2X12 solid lumber at 36 inches to centre.
19. Provision for Multi-storey Connection: Either an allowance for an elevator option in stacked closets, or build all staircase(s) with a minimum width of 42 inches.
Contact
Fergus McCann
BC Housing
778 452-6445


